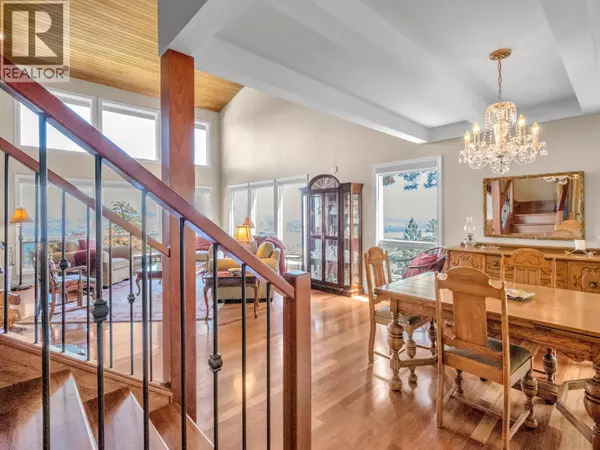
1776 Keloka Drive West Kelowna, BC V1Z2X1
5 Beds
3 Baths
3,210 SqFt
UPDATED:
Key Details
Property Type Single Family Home
Sub Type Freehold
Listing Status Active
Purchase Type For Sale
Square Footage 3,210 sqft
Price per Sqft $526
Subdivision West Kelowna Estates
MLS® Listing ID 10363506
Bedrooms 5
Year Built 1980
Lot Size 0.610 Acres
Acres 0.61
Property Sub-Type Freehold
Source Association of Interior REALTORS®
Property Description
Location
Province BC
Zoning Unknown
Rooms
Kitchen 1.0
Extra Room 1 Second level 4'11'' x 10'1'' 3pc Bathroom
Extra Room 2 Second level 11'9'' x 18'6'' Loft
Extra Room 3 Second level 8'5'' x 10'6'' Den
Extra Room 4 Second level 13'7'' x 12' Bedroom
Extra Room 5 Second level 13'7'' x 10'11'' Bedroom
Extra Room 6 Second level 13' x 19'9'' Bedroom
Interior
Heating Forced air, See remarks
Cooling Central air conditioning
Flooring Carpeted, Ceramic Tile, Hardwood
Fireplaces Number 2
Fireplaces Type Unknown
Exterior
Parking Features Yes
Garage Spaces 2.0
Garage Description 2
View Y/N Yes
View Unknown, City view, Lake view, Mountain view, Valley view
Roof Type Unknown
Total Parking Spaces 10
Private Pool Yes
Building
Story 1
Sewer Municipal sewage system
Others
Ownership Freehold
Virtual Tour https://unbranded.youriguide.com/1776_keloka_dr_west_kelowna_bc/







