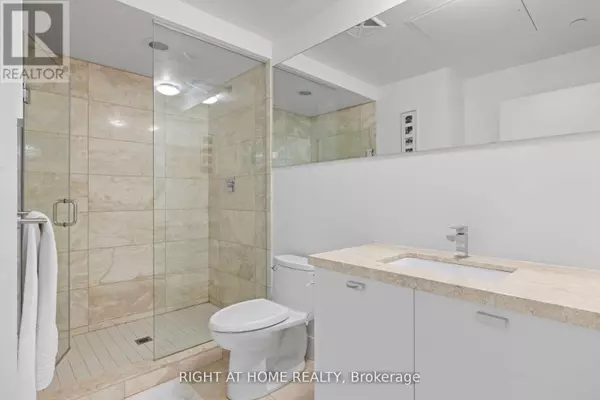
32 Davenport RD #TH 1 Toronto (annex), ON M5R1H3
3 Beds
9 Baths
1,400 SqFt
UPDATED:
Key Details
Property Type Townhouse
Sub Type Townhouse
Listing Status Active
Purchase Type For Sale
Square Footage 1,400 sqft
Price per Sqft $1,067
Subdivision Annex
MLS® Listing ID C12416372
Bedrooms 3
Half Baths 9
Condo Fees $1,380/mo
Property Sub-Type Townhouse
Source Toronto Regional Real Estate Board
Property Description
Location
Province ON
Rooms
Kitchen 1.0
Extra Room 1 Second level 3 m X 3.66 m Primary Bedroom
Extra Room 2 Second level 3 m X 2.49 m Bedroom 2
Extra Room 3 Second level 3 m X 4.24 m Den
Extra Room 4 Main level 6.12 m X 4.7 m Living room
Extra Room 5 Main level 5.11 m X 2.39 m Dining room
Extra Room 6 Main level 3.66 m X 2.59 m Kitchen
Interior
Heating Forced air
Cooling Central air conditioning
Flooring Hardwood
Exterior
Parking Features Yes
Community Features Pet Restrictions
View Y/N No
Total Parking Spaces 1
Private Pool No
Building
Story 2
Others
Ownership Condominium/Strata







