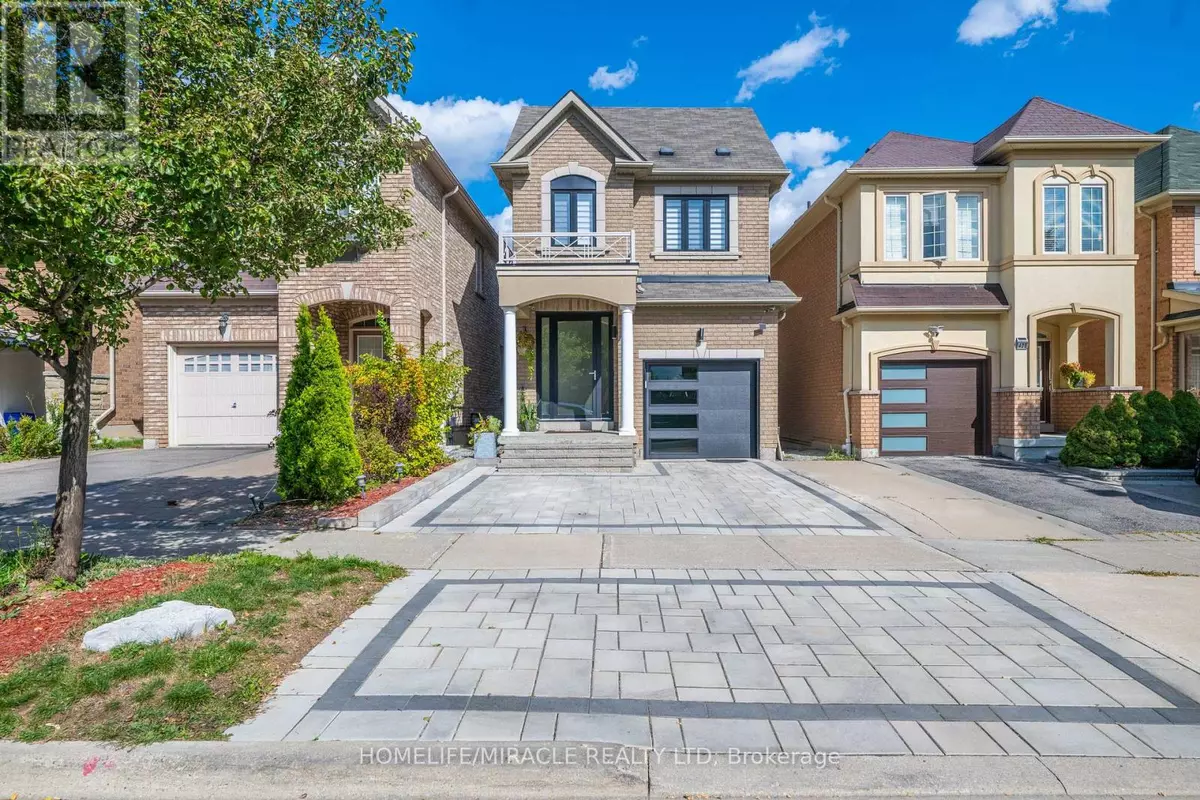
399 LADY NADIA DRIVE Vaughan (patterson), ON L6A4E8
4 Beds
4 Baths
1,500 SqFt
UPDATED:
Key Details
Property Type Single Family Home
Sub Type Freehold
Listing Status Active
Purchase Type For Sale
Square Footage 1,500 sqft
Price per Sqft $866
Subdivision Patterson
MLS® Listing ID N12402530
Bedrooms 4
Half Baths 1
Property Sub-Type Freehold
Source Toronto Regional Real Estate Board
Property Description
Location
Province ON
Rooms
Kitchen 1.0
Extra Room 1 Second level 11.5 m X 17 m Primary Bedroom
Extra Room 2 Second level 8 m X 11 m Bedroom 2
Extra Room 3 Second level 10.5 m X 17 m Bedroom 3
Extra Room 4 Second level 8 m X 11 m Laundry room
Extra Room 5 Main level 17 m X 12 m Family room
Extra Room 6 Main level 13.5 m X 12 m Dining room
Interior
Heating Forced air
Cooling Central air conditioning
Flooring Hardwood
Exterior
Parking Features Yes
View Y/N No
Total Parking Spaces 3
Private Pool No
Building
Story 2
Sewer Sanitary sewer
Others
Ownership Freehold







