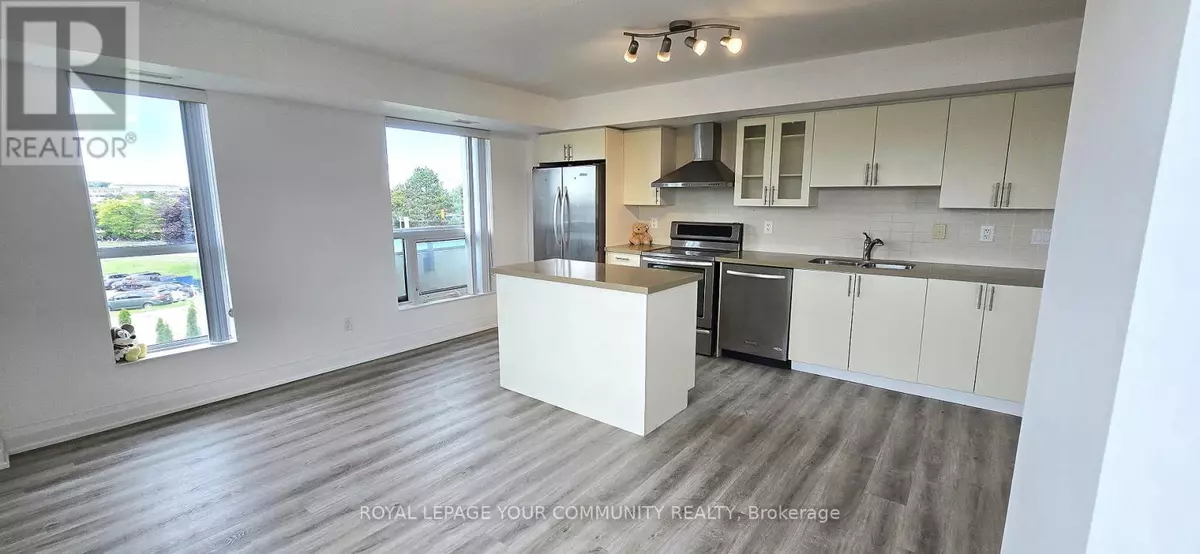
75 Norman Bethune AVE #317 Richmond Hill (beaver Creek Business Park), ON L4B0B6
3 Beds
2 Baths
1,200 SqFt
UPDATED:
Key Details
Property Type Condo
Sub Type Condominium/Strata
Listing Status Active
Purchase Type For Sale
Square Footage 1,200 sqft
Price per Sqft $654
Subdivision Beaver Creek Business Park
MLS® Listing ID N12389061
Bedrooms 3
Condo Fees $1,177/mo
Property Sub-Type Condominium/Strata
Source Toronto Regional Real Estate Board
Property Description
Location
Province ON
Rooms
Kitchen 1.0
Extra Room 1 Main level 3.41 m X 4.11 m Bedroom
Extra Room 2 Main level 3.59 m X 3.048 m Bedroom 2
Extra Room 3 Main level 2.65 m X 2.95 m Bedroom 3
Extra Room 4 Main level 5.3 m X 4.39 m Kitchen
Extra Room 5 Main level 5.3 m X 4.39 m Dining room
Extra Room 6 Main level 4.9 m X 4.39 m Living room
Interior
Heating Forced air
Cooling Central air conditioning
Flooring Laminate
Exterior
Parking Features Yes
Community Features Pets not Allowed
View Y/N No
Total Parking Spaces 2
Private Pool No
Others
Ownership Condominium/Strata
Virtual Tour https://youtube.com/shorts/1f39aCRgjNQ?feature=shared







