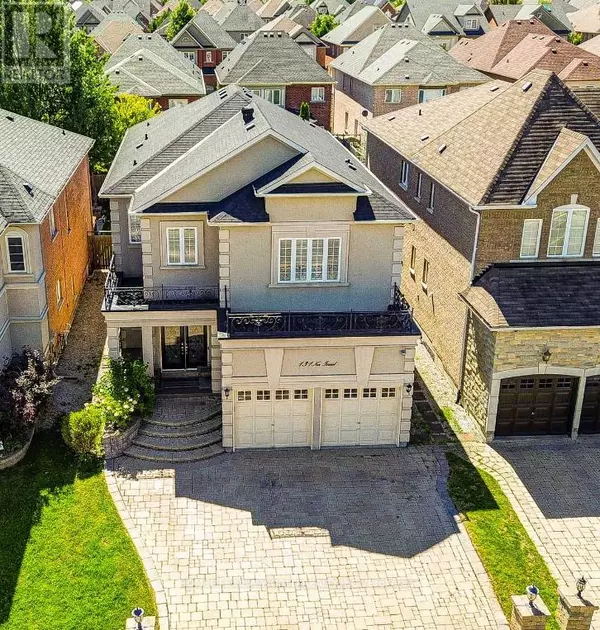
131 NER ISRAEL DRIVE Vaughan (patterson), ON L4J9L1
5 Beds
5 Baths
3,500 SqFt
UPDATED:
Key Details
Property Type Single Family Home
Sub Type Freehold
Listing Status Active
Purchase Type For Sale
Square Footage 3,500 sqft
Price per Sqft $625
Subdivision Patterson
MLS® Listing ID N12382919
Bedrooms 5
Half Baths 1
Property Sub-Type Freehold
Source Toronto Regional Real Estate Board
Property Description
Location
Province ON
Rooms
Kitchen 1.0
Extra Room 1 Second level 4.92 m X 3.64 m Bedroom 4
Extra Room 2 Second level 6.92 m X 3.17 m Foyer
Extra Room 3 Second level 5.52 m X 7.28 m Primary Bedroom
Extra Room 4 Second level 4.83 m X 3.65 m Bedroom 2
Extra Room 5 Second level 3.65 m X 4.83 m Bedroom 3
Extra Room 6 Lower level 3.56 m X 5.51 m Bedroom
Interior
Heating Forced air
Cooling Central air conditioning
Flooring Hardwood
Fireplaces Number 1
Exterior
Parking Features Yes
Fence Fenced yard
Community Features Community Centre
View Y/N No
Total Parking Spaces 5
Private Pool No
Building
Story 2
Sewer Sanitary sewer
Others
Ownership Freehold







