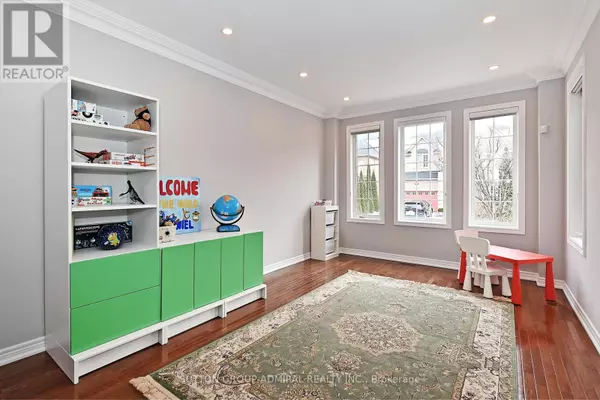
32 SEABREEZE AVENUE Vaughan (patterson), ON L4J8R7
7 Beds
5 Baths
3,500 SqFt
UPDATED:
Key Details
Property Type Single Family Home
Sub Type Freehold
Listing Status Active
Purchase Type For Sale
Square Footage 3,500 sqft
Price per Sqft $711
Subdivision Patterson
MLS® Listing ID N12382841
Bedrooms 7
Half Baths 1
Property Sub-Type Freehold
Source Toronto Regional Real Estate Board
Property Description
Location
Province ON
Rooms
Kitchen 1.0
Extra Room 1 Second level 5.82 m X 4.59 m Primary Bedroom
Extra Room 2 Second level 4.57 m X 3.36 m Bedroom 2
Extra Room 3 Second level 4.57 m X 3.35 m Bedroom 3
Extra Room 4 Second level 3.96 m X 3.96 m Bedroom 4
Extra Room 5 Third level 6.1 m X 6.1 m Bedroom 5
Extra Room 6 Basement 6.26 m X 4 m Recreational, Games room
Interior
Heating Forced air
Cooling Central air conditioning
Flooring Hardwood, Laminate, Carpeted
Exterior
Parking Features Yes
View Y/N No
Total Parking Spaces 7
Private Pool No
Building
Story 3
Sewer Sanitary sewer
Others
Ownership Freehold







