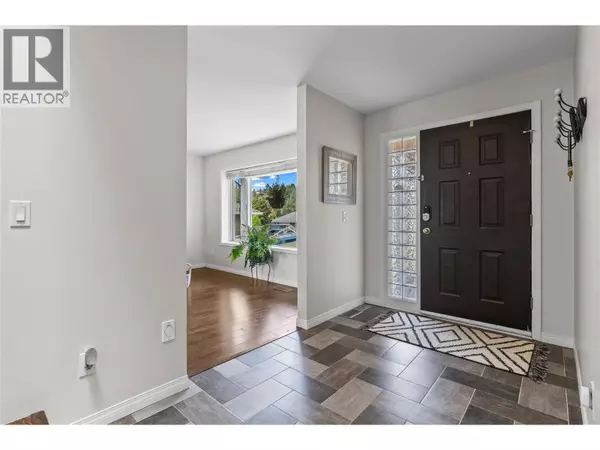
2395 Shannon Ridge Drive West Kelowna, BC V4T1T1
5 Beds
3 Baths
3,226 SqFt
UPDATED:
Key Details
Property Type Single Family Home
Sub Type Freehold
Listing Status Active
Purchase Type For Sale
Square Footage 3,226 sqft
Price per Sqft $306
Subdivision Shannon Lake
MLS® Listing ID 10361304
Bedrooms 5
Year Built 1990
Lot Size 7,405 Sqft
Acres 0.17
Property Sub-Type Freehold
Source Association of Interior REALTORS®
Property Description
Location
Province BC
Zoning Unknown
Rooms
Kitchen 1.0
Extra Room 1 Second level 20'4'' x 12'1'' Primary Bedroom
Extra Room 2 Second level 10'10'' x 6'10'' 4pc Ensuite bath
Extra Room 3 Second level 10'9'' x 11'3'' Bedroom
Extra Room 4 Second level 12' x 11'3'' Bedroom
Extra Room 5 Second level 22' x 12'1'' Bedroom
Extra Room 6 Second level 10'4'' x 4'11'' 4pc Bathroom
Interior
Heating Forced air
Cooling Central air conditioning
Flooring Laminate, Tile
Exterior
Parking Features Yes
Garage Spaces 2.0
Garage Description 2
Fence Fence
Community Features Family Oriented, Rentals Allowed
View Y/N Yes
View View (panoramic)
Roof Type Unknown
Total Parking Spaces 6
Private Pool Yes
Building
Lot Description Landscaped, Level
Story 3
Sewer Municipal sewage system
Others
Ownership Freehold
Virtual Tour https://youriguide.com/2395_shannon_ridge_dr_west_kelowna_bc/







