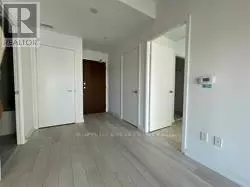
115 McMahon DR #1807 Toronto (bayview Village), ON M2K0E3
1 Bed
1 Bath
500 SqFt
UPDATED:
Key Details
Property Type Condo
Sub Type Condominium/Strata
Listing Status Active
Purchase Type For Rent
Square Footage 500 sqft
Subdivision Bayview Village
MLS® Listing ID C12374479
Bedrooms 1
Property Sub-Type Condominium/Strata
Source Toronto Regional Real Estate Board
Property Description
Location
Province ON
Lake Name Don River
Rooms
Kitchen 1.0
Extra Room 1 Flat 5.3 m X 2.25 m Living room
Extra Room 2 Flat 3.6 m X 1.6 m Kitchen
Extra Room 3 Flat 5.3 m X 2.25 m Dining room
Extra Room 4 Flat 3.6 m X 2.7 m Bedroom
Interior
Cooling Central air conditioning
Flooring Laminate
Exterior
Parking Features Yes
Community Features Pet Restrictions, Community Centre
View Y/N Yes
View View, City view
Total Parking Spaces 1
Private Pool Yes
Building
Water Don River
Others
Ownership Condominium/Strata
Acceptable Financing Monthly
Listing Terms Monthly







