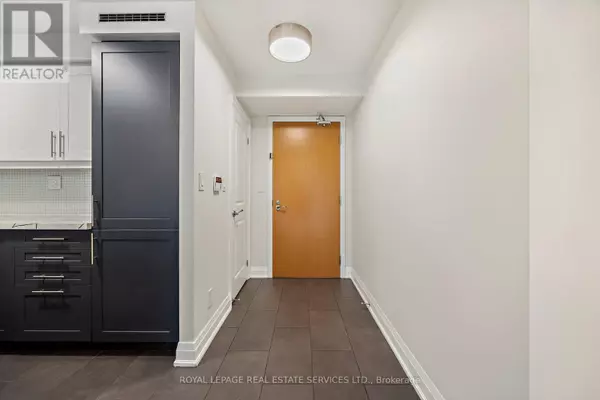
1 Bedford RD #315 Toronto (annex), ON M5R2B5
3 Beds
2 Baths
1,000 SqFt
UPDATED:
Key Details
Property Type Condo
Sub Type Condominium/Strata
Listing Status Active
Purchase Type For Rent
Square Footage 1,000 sqft
Subdivision Annex
MLS® Listing ID C12373511
Bedrooms 3
Property Sub-Type Condominium/Strata
Source Toronto Regional Real Estate Board
Property Description
Location
Province ON
Rooms
Kitchen 1.0
Extra Room 1 Ground level 21.59 m X 14.07 m Living room
Extra Room 2 Ground level 21.62 m X 14.07 m Dining room
Extra Room 3 Ground level 9.09 m X 8.01 m Kitchen
Extra Room 4 Ground level 14.01 m X 11.42 m Primary Bedroom
Extra Room 5 Ground level 10.07 m X 9.51 m Bedroom 2
Extra Room 6 Ground level 8.01 m X 7.35 m Den
Interior
Heating Forced air
Cooling Central air conditioning
Flooring Hardwood
Exterior
Parking Features Yes
Community Features Pet Restrictions, Community Centre
View Y/N No
Total Parking Spaces 1
Private Pool No
Others
Ownership Condominium/Strata
Acceptable Financing Monthly
Listing Terms Monthly







