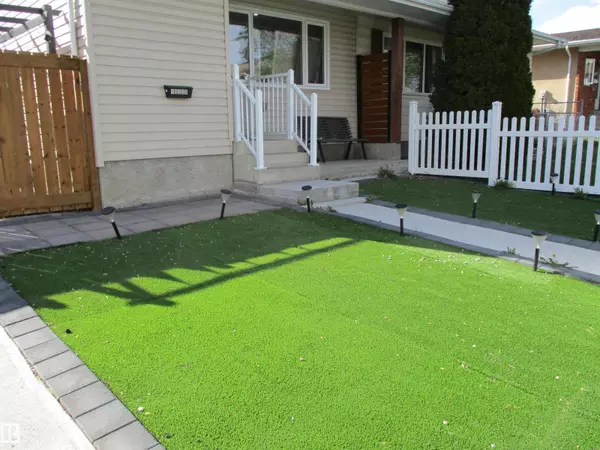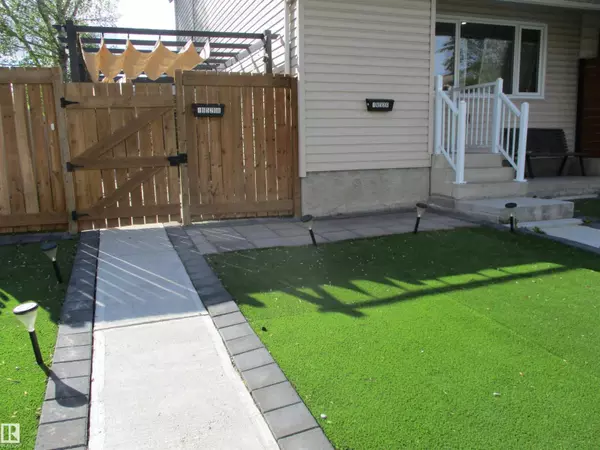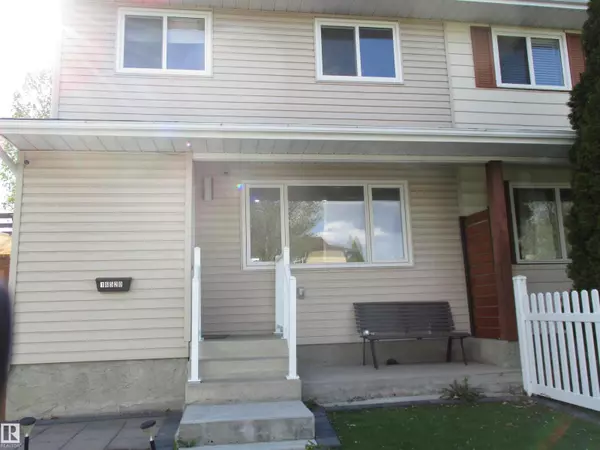16520 115 ST NW Edmonton, AB T5X3V4
4 Beds
4 Baths
1,318 SqFt
UPDATED:
Key Details
Property Type Single Family Home
Sub Type Freehold
Listing Status Active
Purchase Type For Sale
Square Footage 1,318 sqft
Price per Sqft $354
Subdivision Dunluce
MLS® Listing ID E4455508
Bedrooms 4
Half Baths 2
Year Built 1978
Property Sub-Type Freehold
Source REALTORS® Association of Edmonton
Property Description
Location
Province AB
Rooms
Kitchen 1.0
Extra Room 1 Lower level Measurements not available Bedroom 4
Extra Room 2 Lower level Measurements not available Second Kitchen
Extra Room 3 Lower level Measurements not available Breakfast
Extra Room 4 Lower level Measurements not available Laundry room
Extra Room 5 Main level 4.19 m X 4.7 m Living room
Extra Room 6 Main level 3.69 m X 2.56 m Dining room
Interior
Heating Forced air
Cooling Central air conditioning
Exterior
Parking Features Yes
Fence Fence
View Y/N No
Total Parking Spaces 4
Private Pool No
Building
Story 2
Others
Ownership Freehold






