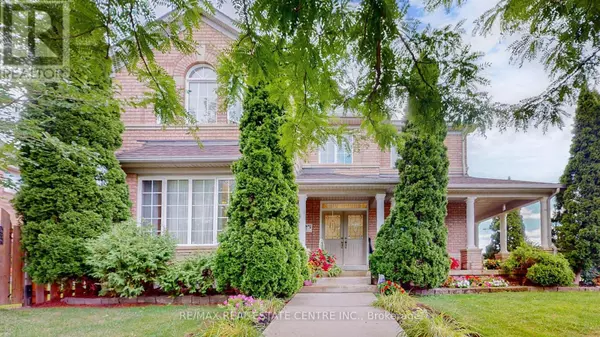REQUEST A TOUR If you would like to see this home without being there in person, select the "Virtual Tour" option and your agent will contact you to discuss available opportunities.
In-PersonVirtual Tour
$ 1,528,000
Est. payment /mo
New
5893 LONG VALLEY ROAD Mississauga (churchill Meadows), ON L5M6J6
4 Beds
3 Baths
2,500 SqFt
UPDATED:
Key Details
Property Type Single Family Home
Sub Type Freehold
Listing Status Active
Purchase Type For Sale
Square Footage 2,500 sqft
Price per Sqft $611
Subdivision Churchill Meadows
MLS® Listing ID W12368098
Bedrooms 4
Half Baths 1
Property Sub-Type Freehold
Source Toronto Regional Real Estate Board
Property Description
Welcome to 5893 Long Valley Rd, a beautifully maintained and thoughtfully upgraded home by the original owners. Mature trees, tasteful landscaping, and a wraparound porch create charming curb appeal, complemented by a spacious double car garage on a 68-foot-wide lot that hints at the upscale finishes within. Step inside to a grand two-storey foyer with chandelier and feature staircase. The open, airy layout highlights hardwood floors, LED pot lights, and modern ceramic tiles leading through the main level. The heart of the home is the gourmet island kitchen with solid granite countertops, stainless steel appliances, and space for a full dining table. This open concept space flows seamlessly into the family room with fireplace and large windows framing the private backyard. French doors lead to a stamped concrete patio surrounded by mature trees and flowering shrubs---an inviting outdoor retreat. The main floor also features a versatile living/dining room and a mudroom with laundry and garage access. Upstairs, a bright hallway connects four spacious bedrooms with cozy broadloom. The primary suite offers a spa-like 5-piece ensuite with double stone vanity and glass shower, while the second bathroom is equally upgraded with stone counters and glass enclosure. Located in sought-after Churchill Meadows, this home is minutes to Erin Mills Town Centre, Credit Valley Hospital, Erin Meadows Community Centre/Library, and top-ranked schools including Aloysius Gonzaga SS and John Fraser SS. Quick access to Hwy 403, QEW, and U of T Mississauga makes commuting easy. A vibrant, diverse community completes the package. This lovingly cared-for home blends elegance, comfort, and convenience---ready to welcome its next owners. (id:24570)
Location
Province ON
Rooms
Kitchen 0.0
Interior
Heating Forced air
Cooling Central air conditioning
Exterior
Parking Features Yes
View Y/N No
Total Parking Spaces 4
Private Pool No
Building
Story 2
Sewer Sanitary sewer
Others
Ownership Freehold






