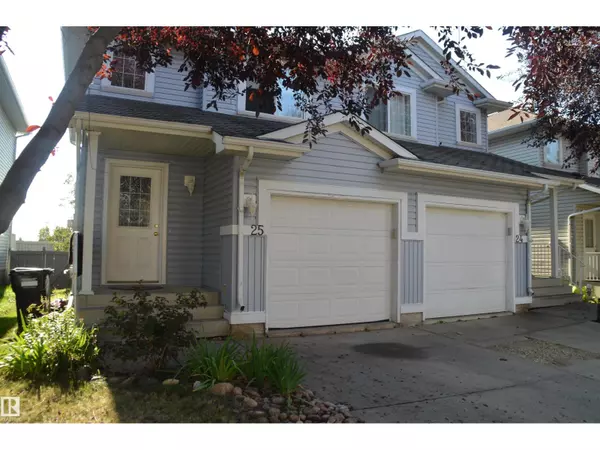#25 14603 Miller BV NW Edmonton, AB T5Y3B6
3 Beds
3 Baths
1,189 SqFt
UPDATED:
Key Details
Property Type Condo
Sub Type Condominium/Strata
Listing Status Active
Purchase Type For Sale
Square Footage 1,189 sqft
Price per Sqft $269
Subdivision Miller
MLS® Listing ID E4454923
Bedrooms 3
Half Baths 1
Condo Fees $179/mo
Year Built 2002
Property Sub-Type Condominium/Strata
Source REALTORS® Association of Edmonton
Property Description
Location
Province AB
Rooms
Kitchen 1.0
Extra Room 1 Basement Measurements not available Family room
Extra Room 2 Main level 3.04 m X 5.23 m Living room
Extra Room 3 Main level 1.3 m X 2.39 m Dining room
Extra Room 4 Main level 2.66 m X 2.7 m Kitchen
Extra Room 5 Upper Level 3.31 m X 4.25 m Primary Bedroom
Extra Room 6 Upper Level 2.53 m X 3.92 m Bedroom 2
Interior
Heating Forced air
Exterior
Parking Features Yes
View Y/N No
Private Pool No
Building
Story 2
Others
Ownership Condominium/Strata






