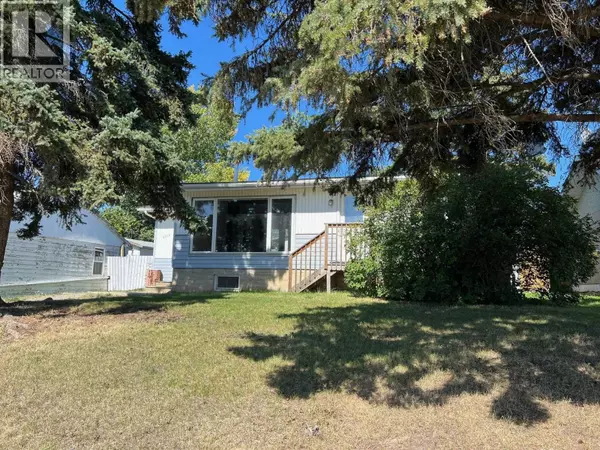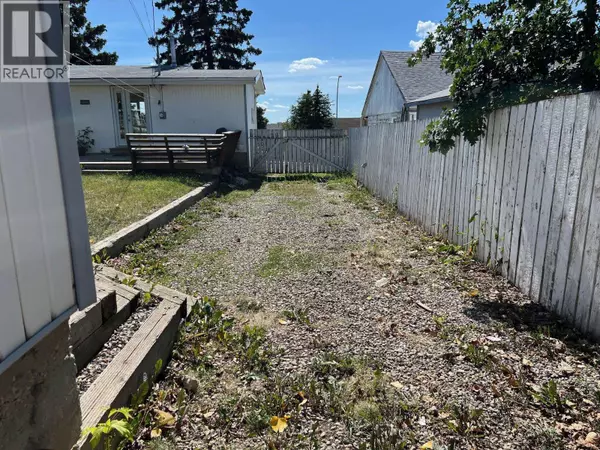9312 97 AVENUE Fort St. John, BC V1J1M6
3 Beds
2 Baths
1,689 SqFt
UPDATED:
Key Details
Property Type Single Family Home
Sub Type Freehold
Listing Status Active
Purchase Type For Sale
Square Footage 1,689 sqft
Price per Sqft $224
MLS® Listing ID R3040033
Bedrooms 3
Year Built 1959
Lot Size 9,000 Sqft
Acres 9000.0
Property Sub-Type Freehold
Source BC Northern Real Estate Board
Property Description
Location
Province BC
Rooms
Kitchen 1.0
Extra Room 1 Basement 18 ft , 2 in X 10 ft , 8 in Bedroom 2
Extra Room 2 Basement 11 ft , 8 in X 11 ft Bedroom 3
Extra Room 3 Basement 12 ft , 7 in X 10 ft , 6 in Laundry room
Extra Room 4 Basement 11 ft X 10 ft , 9 in Workshop
Extra Room 5 Main level 17 ft , 9 in X 11 ft , 6 in Living room
Extra Room 6 Main level 20 ft X 11 ft , 6 in Kitchen
Interior
Heating Forced air,
Exterior
Parking Features Yes
View Y/N No
Roof Type Conventional
Private Pool No
Building
Story 2
Others
Ownership Freehold






