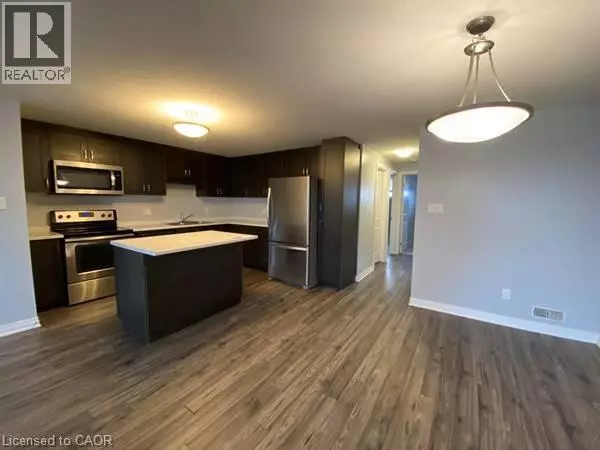1989 OTTAWA ST South #66H Kitchener, ON N2E0G7
2 Beds
1 Bath
963 SqFt
UPDATED:
Key Details
Property Type Condo
Sub Type Condominium
Listing Status Active
Purchase Type For Rent
Square Footage 963 sqft
Subdivision 333 - Laurentian Hills/Country Hills W
MLS® Listing ID 40762077
Bedrooms 2
Condo Fees $271/mo
Year Built 2018
Property Sub-Type Condominium
Source Cornerstone Association of Realtors
Property Description
Location
Province ON
Rooms
Kitchen 1.0
Extra Room 1 Main level 4'10'' x 7'4'' Laundry room
Extra Room 2 Main level 8'6'' x 10'10'' Bedroom
Extra Room 3 Main level 10'2'' x 15'2'' Primary Bedroom
Extra Room 4 Main level 10'0'' x 4'9'' 4pc Bathroom
Extra Room 5 Main level 16'10'' x 12'5'' Great room
Extra Room 6 Main level 9'1'' x 9'8'' Dining room
Interior
Heating Forced air,
Cooling Central air conditioning
Exterior
Parking Features No
View Y/N No
Total Parking Spaces 1
Private Pool No
Building
Sewer Municipal sewage system
Others
Ownership Condominium
Acceptable Financing Monthly
Listing Terms Monthly






