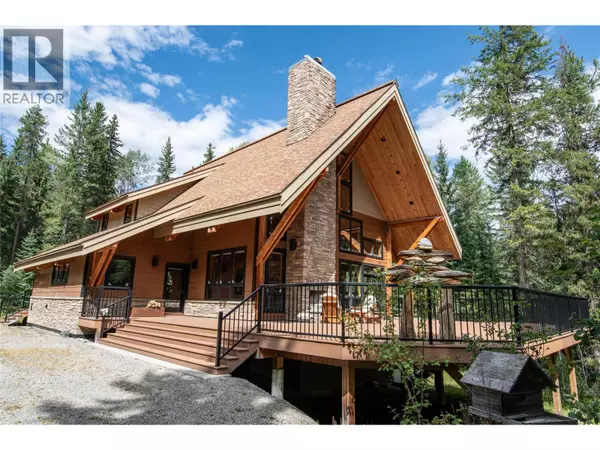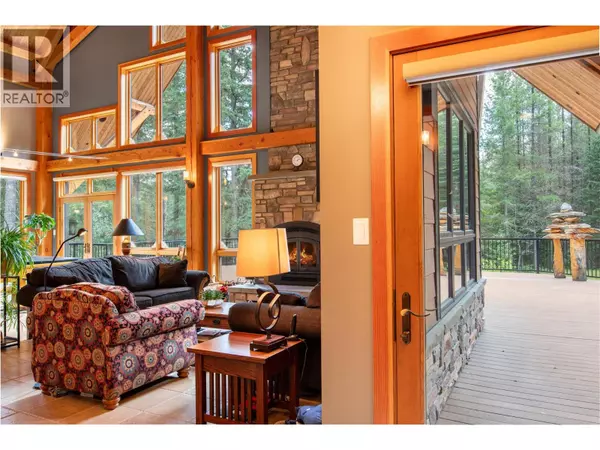2480 Golden Donald Upper Road Golden, BC V0A1H1
3 Beds
3 Baths
3,762 SqFt
UPDATED:
Key Details
Property Type Single Family Home
Sub Type Freehold
Listing Status Active
Purchase Type For Sale
Square Footage 3,762 sqft
Price per Sqft $531
Subdivision West & North Highway 1
MLS® Listing ID 10360024
Bedrooms 3
Year Built 2012
Lot Size 2.990 Acres
Acres 2.99
Property Sub-Type Freehold
Source Association of Interior REALTORS®
Property Description
Location
Province BC
Zoning Unknown
Rooms
Kitchen 1.0
Extra Room 1 Second level 5'1'' x 14'8'' 4pc Ensuite bath
Extra Room 2 Second level 10'2'' x 23'5'' Office
Extra Room 3 Second level 19' x 15'5'' Primary Bedroom
Extra Room 4 Basement 9'7'' x 9'4'' Utility room
Extra Room 5 Basement 15'3'' x 9'11'' Storage
Extra Room 6 Basement 9' x 5'3'' Storage
Interior
Heating , Heat Pump, Hot Water, Radiant heat, , See remarks
Flooring Carpeted, Hardwood, Other, Slate
Fireplaces Type Unknown, Unknown, Conventional
Exterior
Parking Features Yes
Fence Not fenced
View Y/N Yes
View Mountain view
Roof Type Unknown
Total Parking Spaces 11
Private Pool No
Building
Lot Description Level, Wooded area
Story 3
Sewer Septic tank
Others
Ownership Freehold






