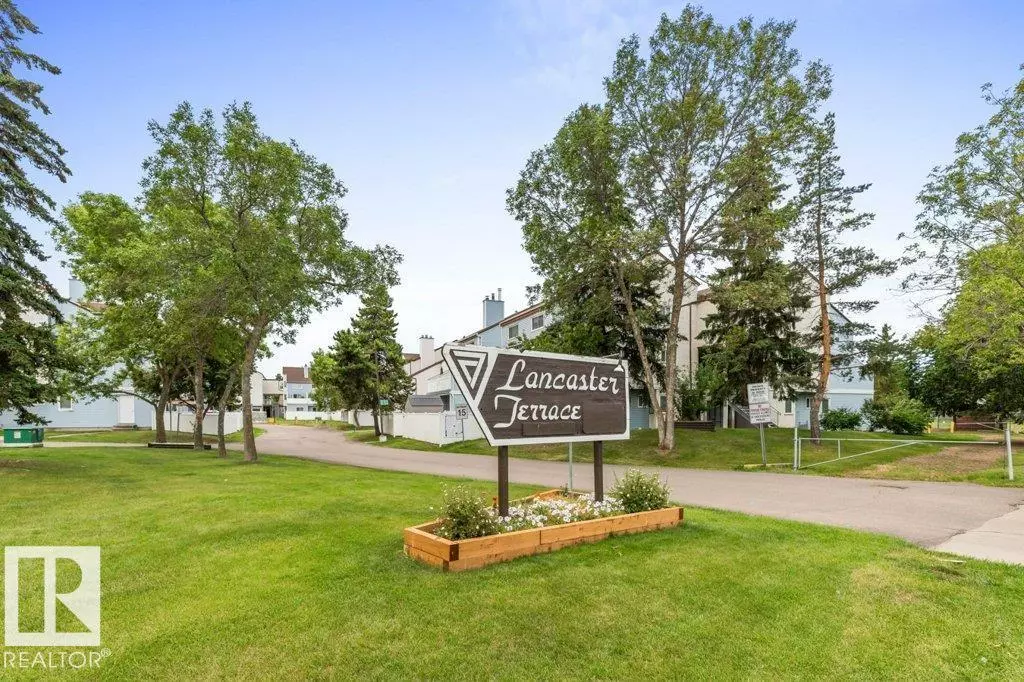283 LANCASTER TC NW Edmonton, AB T5X5T6
2 Beds
1 Bath
963 SqFt
UPDATED:
Key Details
Property Type Condo
Sub Type Condominium/Strata
Listing Status Active
Purchase Type For Sale
Square Footage 963 sqft
Price per Sqft $155
Subdivision Dunluce
MLS® Listing ID E4452700
Style Carriage
Bedrooms 2
Condo Fees $374/mo
Year Built 1977
Lot Size 1,952 Sqft
Acres 0.044827387
Property Sub-Type Condominium/Strata
Source REALTORS® Association of Edmonton
Property Description
Location
Province AB
Rooms
Kitchen 1.0
Extra Room 1 Main level 3.91 m X 3.63 m Living room
Extra Room 2 Main level 2.66 m X 3.37 m Dining room
Extra Room 3 Main level 2.36 m X 2.39 m Kitchen
Extra Room 4 Upper Level 3.52 m X 3.64 m Primary Bedroom
Extra Room 5 Upper Level 3.24 m X 2.45 m Bedroom 2
Extra Room 6 Upper Level 2.06 m X 1.85 m Storage
Interior
Heating Forced air
Exterior
Parking Features No
Community Features Public Swimming Pool
View Y/N No
Total Parking Spaces 1
Private Pool No
Building
Story 2
Architectural Style Carriage
Others
Ownership Condominium/Strata






