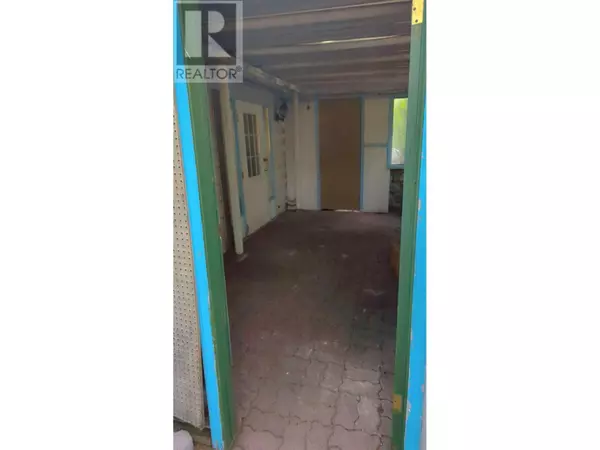19 JASPER Drive Logan Lake, BC V0K1W0
3 Beds
2 Baths
1,440 SqFt
UPDATED:
Key Details
Property Type Single Family Home
Sub Type Freehold
Listing Status Active
Purchase Type For Sale
Square Footage 1,440 sqft
Price per Sqft $242
Subdivision Logan Lake
MLS® Listing ID 10357897
Bedrooms 3
Year Built 1974
Lot Size 9,147 Sqft
Acres 0.21
Property Sub-Type Freehold
Source Association of Interior REALTORS®
Property Description
Location
Province BC
Zoning Unknown
Rooms
Kitchen 1.0
Extra Room 1 Main level 11'0'' x 8'6'' Bedroom
Extra Room 2 Main level 11'0'' x 9'6'' Bedroom
Extra Room 3 Main level 13'0'' x 11'0'' Primary Bedroom
Extra Room 4 Main level 7'0'' x 5'0'' Foyer
Extra Room 5 Main level 23'0'' x 15'0'' Living room
Extra Room 6 Main level 13'0'' x 11'0'' Dining room
Interior
Heating Forced air, See remarks
Flooring Carpeted, Laminate, Mixed Flooring
Fireplaces Type Unknown, Conventional
Exterior
Parking Features No
View Y/N No
Roof Type Unknown
Private Pool No
Building
Story 1
Sewer Municipal sewage system
Others
Ownership Freehold






