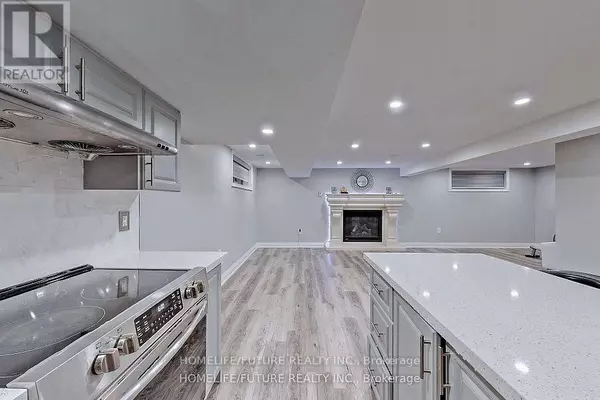28 SKYRIDGE ROAD Toronto (morningside), ON M1E4P1
7 Beds
4 Baths
2,000 SqFt
UPDATED:
Key Details
Property Type Single Family Home
Sub Type Freehold
Listing Status Active
Purchase Type For Sale
Square Footage 2,000 sqft
Price per Sqft $749
Subdivision Morningside
MLS® Listing ID E12320590
Bedrooms 7
Property Sub-Type Freehold
Source Toronto Regional Real Estate Board
Property Description
Location
Province ON
Rooms
Kitchen 2.0
Extra Room 1 Lower level 3.35 m X 2.52 m Bedroom
Extra Room 2 Lower level Measurements not available Living room
Extra Room 3 Main level 5.39 m X 3.2 m Living room
Extra Room 4 Main level 3.1 m X 2.98 m Dining room
Extra Room 5 Main level 4.29 m X 2.89 m Kitchen
Extra Room 6 Upper Level 4.2 m X 3.59 m Primary Bedroom
Interior
Heating Forced air
Cooling Central air conditioning
Flooring Laminate
Exterior
Parking Features Yes
View Y/N No
Total Parking Spaces 8
Private Pool No
Building
Sewer Sanitary sewer
Others
Ownership Freehold






