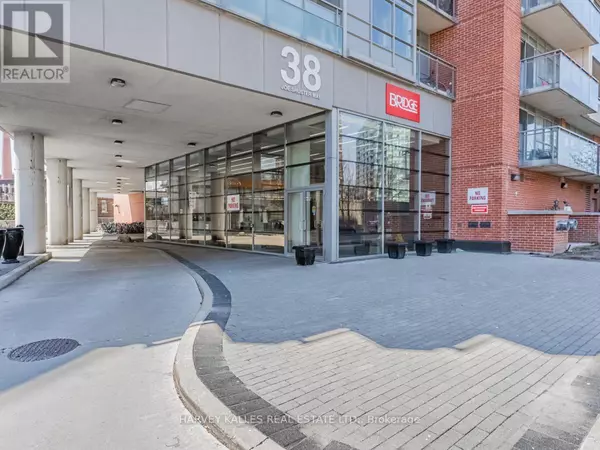REQUEST A TOUR If you would like to see this home without being there in person, select the "Virtual Tour" option and your agent will contact you to discuss available opportunities.
In-PersonVirtual Tour
$ 649,900
Est. payment /mo
New
38 Joe Shuster WAY #804 Toronto (south Parkdale), ON M6K0A5
2 Beds
2 Baths
700 SqFt
UPDATED:
Key Details
Property Type Condo
Sub Type Condominium/Strata
Listing Status Active
Purchase Type For Sale
Square Footage 700 sqft
Price per Sqft $928
Subdivision South Parkdale
MLS® Listing ID W12318344
Bedrooms 2
Condo Fees $632/mo
Property Sub-Type Condominium/Strata
Source Toronto Regional Real Estate Board
Property Description
Where King West meets Liberty Village, this stylish 2-bedroom, 2-bath, approx. 725 sq.ft.condo delivers the perfect blend of vibrant city living and modern comfort. Designed with entertaining in mind, the open-concept layout features floor-to-ceiling windows, stainless steel appliances, granite countertop, en-suite laundry, and a spacious balcony with sweeping city views and serene south-facing vistas of Lake Ontario and BMO Stadium.The primary bedroom offers a private retreat with an ensuite bath.Building amenities include concierge, 24 hours security guard, fully equipped gym, indoor pool, hot tub, recreation room and 2 guest suites.An easily accessible designated parking spot in the 1st underground is included in the price.Surrounded by top-tier amenities grocery stores, cafes, restaurants, parks, Metro, Canadian Tire, Winners and boutique shopsall just steps away, with effortless access to downtown via a short TTC streetcar ride. This is urban living, elevated. Images are virtually staged (id:24570)
Location
Province ON
Rooms
Kitchen 0.0
Interior
Heating Heat Pump
Cooling Central air conditioning
Exterior
Parking Features Yes
Community Features Pet Restrictions
View Y/N Yes
View City view, Lake view
Total Parking Spaces 1
Private Pool Yes
Others
Ownership Condominium/Strata






