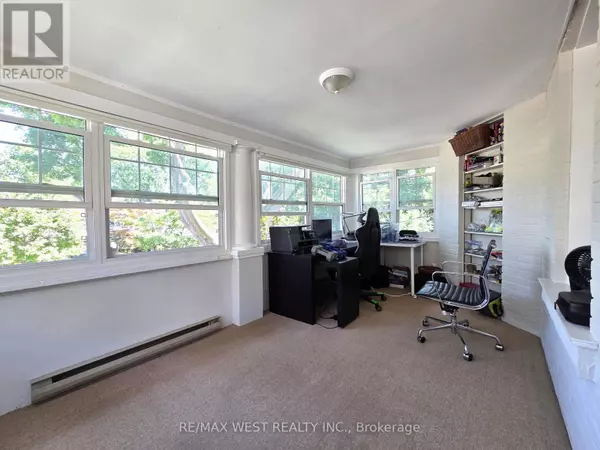2 Bryce AVE #2 Toronto (yonge-st. Clair), ON M4V2B2
3 Beds
2 Baths
1,500 SqFt
UPDATED:
Key Details
Property Type Multi-Family
Listing Status Active
Purchase Type For Rent
Square Footage 1,500 sqft
Subdivision Yonge-St. Clair
MLS® Listing ID C12314410
Bedrooms 3
Source Toronto Regional Real Estate Board
Property Description
Location
Province ON
Rooms
Kitchen 1.0
Extra Room 1 Flat 4.96 m X 2.62 m Sunroom
Extra Room 2 Flat 9.52 m X 3.93 m Living room
Extra Room 3 Flat 9.52 m X 3.93 m Dining room
Extra Room 4 Flat 4.07 m X 3.93 m Kitchen
Extra Room 5 Flat 4.48 m X 3.16 m Primary Bedroom
Extra Room 6 Flat 3.58 m X 2.9 m Bedroom 2
Interior
Heating Hot water radiator heat
Cooling Wall unit
Flooring Carpeted, Hardwood, Ceramic
Fireplaces Number 1
Exterior
Parking Features Yes
View Y/N No
Total Parking Spaces 1
Private Pool No
Building
Story 2.5
Sewer Sanitary sewer
Others
Acceptable Financing Monthly
Listing Terms Monthly






