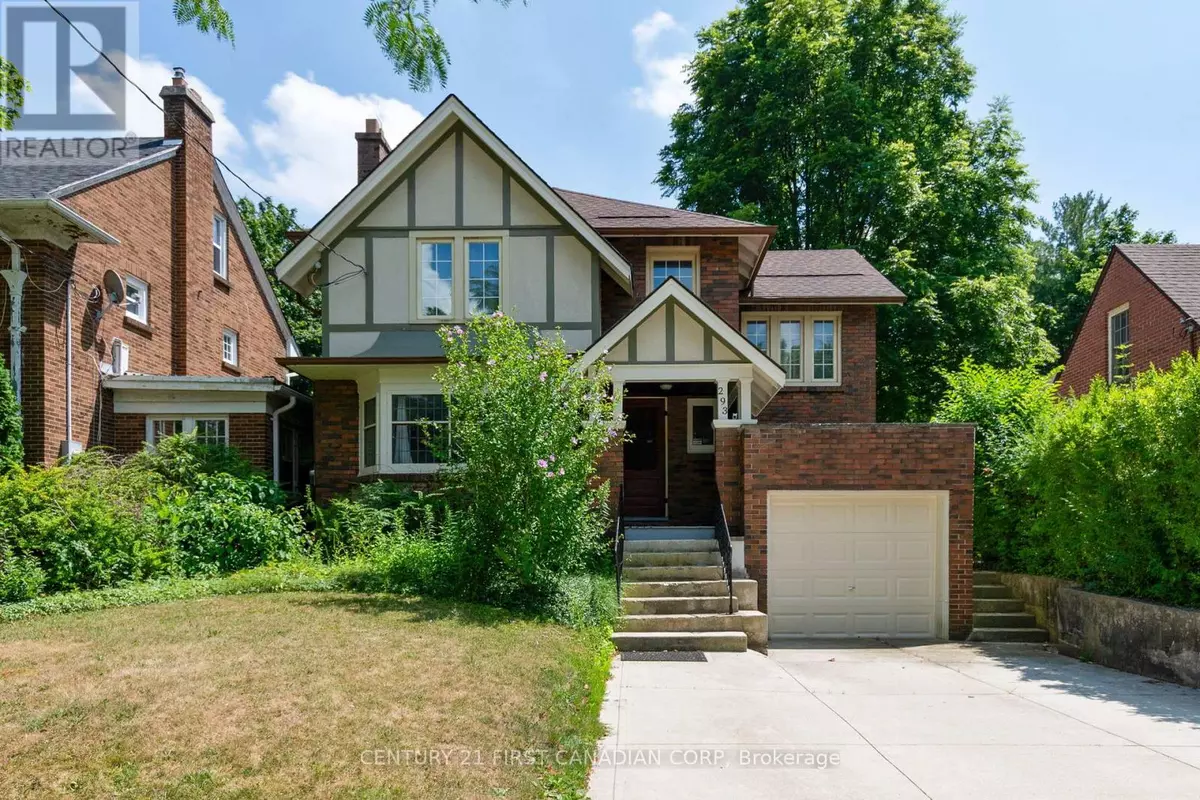293 HURON STREET London East (east B), ON N6A2K1
5 Beds
2 Baths
1,500 SqFt
UPDATED:
Key Details
Property Type Single Family Home
Sub Type Freehold
Listing Status Active
Purchase Type For Rent
Square Footage 1,500 sqft
Subdivision East B
MLS® Listing ID X12312295
Bedrooms 5
Property Sub-Type Freehold
Source London and St. Thomas Association of REALTORS®
Property Description
Location
Province ON
Rooms
Kitchen 1.0
Extra Room 1 Second level 3.01 m X 5.4 m Bedroom
Extra Room 2 Second level 3.57 m X 3.04 m Bedroom
Extra Room 3 Second level 3.58 m X 2.59 m Bedroom
Extra Room 4 Second level 6.5 m X 2.77 m Bedroom
Extra Room 5 Main level 2.2 m X 2.69 m Foyer
Extra Room 6 Main level 4.2 m X 5.42 m Living room
Interior
Heating Forced air
Exterior
Parking Features Yes
View Y/N No
Total Parking Spaces 3
Private Pool No
Building
Story 2
Sewer Sanitary sewer
Others
Ownership Freehold
Acceptable Financing Monthly
Listing Terms Monthly






