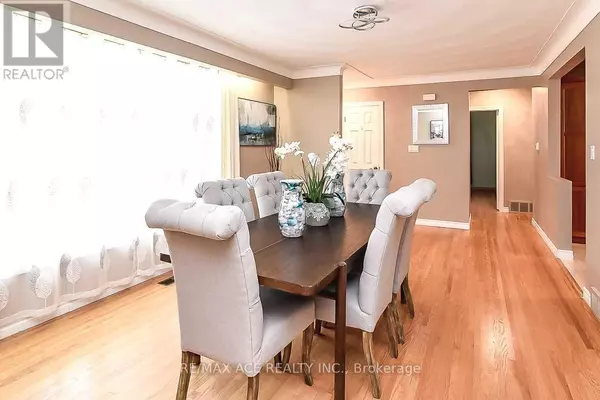23 WOODSVIEW AVENUE Grimsby (grimsby Beach), ON L3M3S7
5 Beds
2 Baths
700 SqFt
UPDATED:
Key Details
Property Type Single Family Home
Sub Type Freehold
Listing Status Active
Purchase Type For Rent
Square Footage 700 sqft
Subdivision 540 - Grimsby Beach
MLS® Listing ID X12308647
Bedrooms 5
Property Sub-Type Freehold
Source Toronto Regional Real Estate Board
Property Description
Location
Province ON
Rooms
Kitchen 1.0
Extra Room 1 Basement 6.05 m X 4.83 m Recreational, Games room
Extra Room 2 Basement 3.33 m X 2.82 m Bedroom 4
Extra Room 3 Basement 3.1 m X 2.92 m Utility room
Extra Room 4 Basement 4.47 m X 2.39 m Laundry room
Extra Room 5 Main level 5.84 m X 3.12 m Kitchen
Extra Room 6 Main level 4.95 m X 3.58 m Living room
Interior
Heating Forced air
Cooling Central air conditioning
Exterior
Parking Features Yes
View Y/N No
Total Parking Spaces 7
Private Pool No
Building
Story 1.5
Sewer Sanitary sewer
Others
Ownership Freehold
Acceptable Financing Monthly
Listing Terms Monthly






