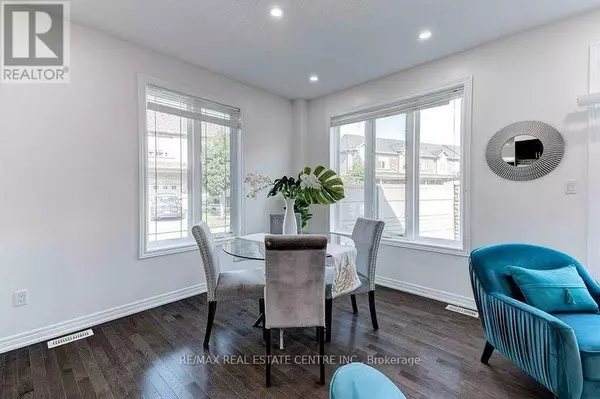380 Lake ST #36 Grimsby (grimsby Beach), ON L3M0E8
3 Beds
4 Baths
1,500 SqFt
UPDATED:
Key Details
Property Type Single Family Home
Sub Type Freehold
Listing Status Active
Purchase Type For Rent
Square Footage 1,500 sqft
Subdivision 540 - Grimsby Beach
MLS® Listing ID X12307830
Bedrooms 3
Half Baths 1
Property Sub-Type Freehold
Source Toronto Regional Real Estate Board
Property Description
Location
Province ON
Rooms
Kitchen 1.0
Extra Room 1 Second level 3.96 m X 3.65 m Primary Bedroom
Extra Room 2 Second level 3.65 m X 3.05 m Bedroom 2
Extra Room 3 Second level 3.65 m X 2.74 m Bedroom 3
Extra Room 4 Second level Measurements not available Laundry room
Extra Room 5 Basement Measurements not available Recreational, Games room
Extra Room 6 Main level 5.27 m X 4.57 m Living room
Interior
Heating Forced air
Cooling Central air conditioning
Flooring Hardwood
Exterior
Parking Features Yes
View Y/N No
Total Parking Spaces 3
Private Pool No
Building
Story 2
Sewer Sanitary sewer
Others
Ownership Freehold
Acceptable Financing Monthly
Listing Terms Monthly






