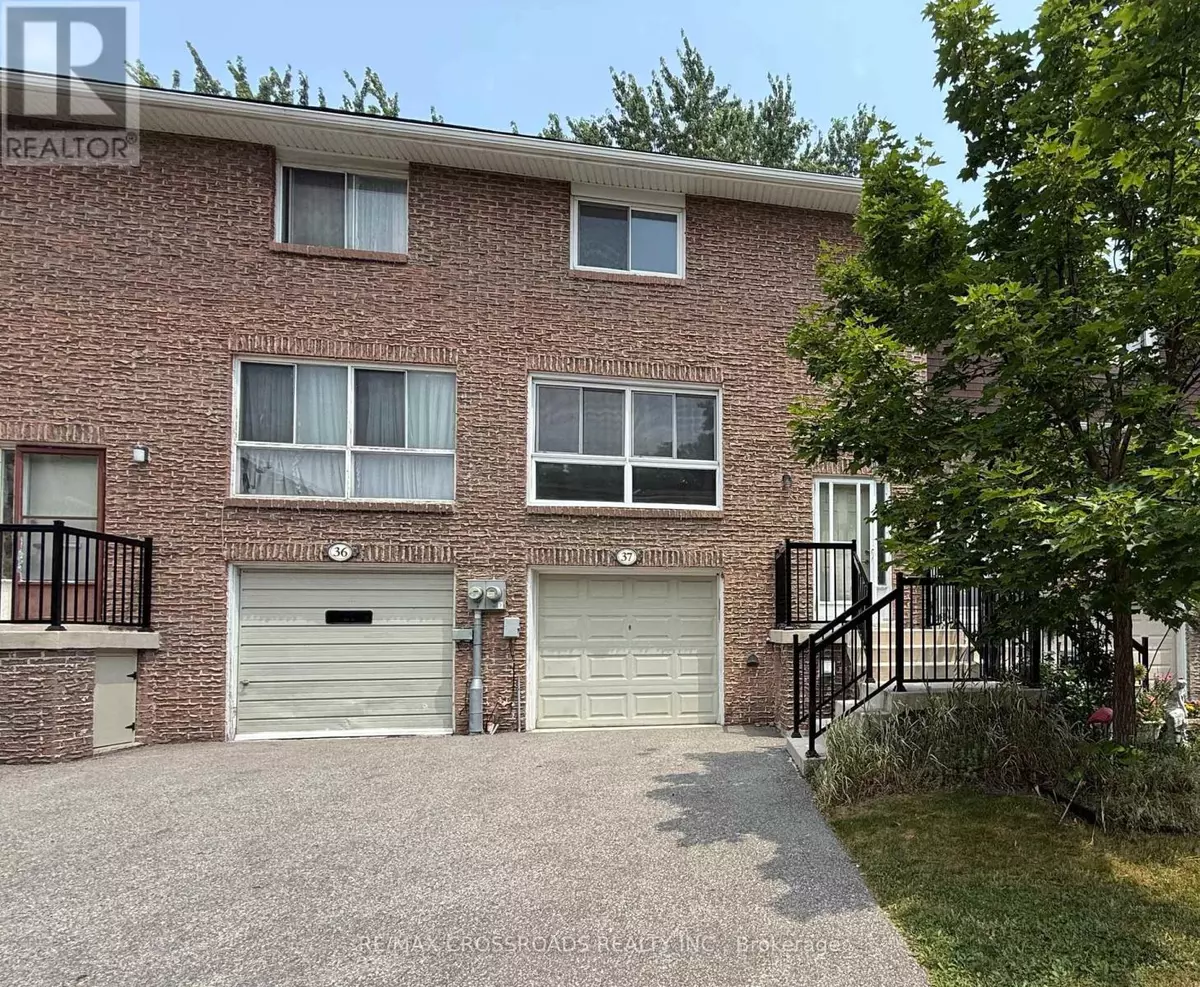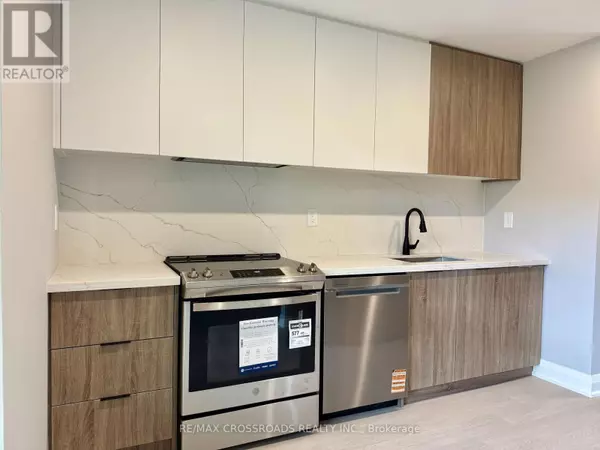625 Rathburn RD #37 Toronto (eringate-centennial-west Deane), ON M9C3T5
3 Beds
2 Baths
1,200 SqFt
UPDATED:
Key Details
Property Type Condo
Sub Type Condominium/Strata
Listing Status Active
Purchase Type For Rent
Square Footage 1,200 sqft
Subdivision Eringate-Centennial-West Deane
MLS® Listing ID W12304843
Bedrooms 3
Half Baths 1
Property Sub-Type Condominium/Strata
Source Toronto Regional Real Estate Board
Property Description
Location
Province ON
Rooms
Kitchen 1.0
Extra Room 1 Second level 3.55 m X 2.65 m Bedroom 2
Extra Room 2 Second level 2.65 m X 2.57 m Bedroom 3
Extra Room 3 Main level 3.36 m X 5.22 m Living room
Extra Room 4 Main level 3.82 m X 2.66 m Dining room
Extra Room 5 Main level 3.63 m X 2.63 m Kitchen
Extra Room 6 Main level 3.35 m X 4.07 m Primary Bedroom
Interior
Heating Forced air
Cooling Central air conditioning
Flooring Vinyl, Tile
Exterior
Parking Features Yes
Community Features Pets not Allowed
View Y/N No
Total Parking Spaces 2
Private Pool No
Building
Story 2
Others
Ownership Condominium/Strata
Acceptable Financing Monthly
Listing Terms Monthly






