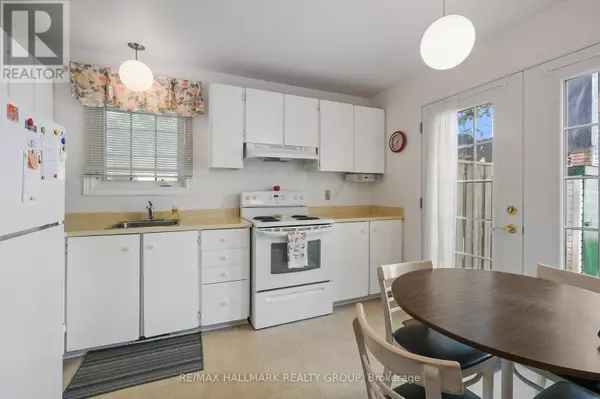625 TRELAWNY PRIVATE Ottawa, ON K2C3M9
3 Beds
1 Bath
1,000 SqFt
UPDATED:
Key Details
Property Type Condo
Sub Type Condominium/Strata
Listing Status Active
Purchase Type For Sale
Square Footage 1,000 sqft
Price per Sqft $399
Subdivision 4702 - Carleton Square
MLS® Listing ID X12304933
Bedrooms 3
Condo Fees $559/mo
Property Sub-Type Condominium/Strata
Source Ottawa Real Estate Board
Property Description
Location
Province ON
Rooms
Kitchen 1.0
Extra Room 1 Second level 5.03 m X 2.9 m Primary Bedroom
Extra Room 2 Second level 2.93 m X 3.71 m Bedroom
Extra Room 3 Second level 2.85 m X 2.68 m Bedroom
Extra Room 4 Second level 2.48 m X 1.8 m Bathroom
Extra Room 5 Basement 3.24 m X 2.71 m Recreational, Games room
Extra Room 6 Main level 2.06 m X 1.2 m Foyer
Interior
Heating Forced air
Cooling Central air conditioning
Exterior
Parking Features No
Community Features Pet Restrictions
View Y/N No
Total Parking Spaces 1
Private Pool No
Building
Story 2
Others
Ownership Condominium/Strata






