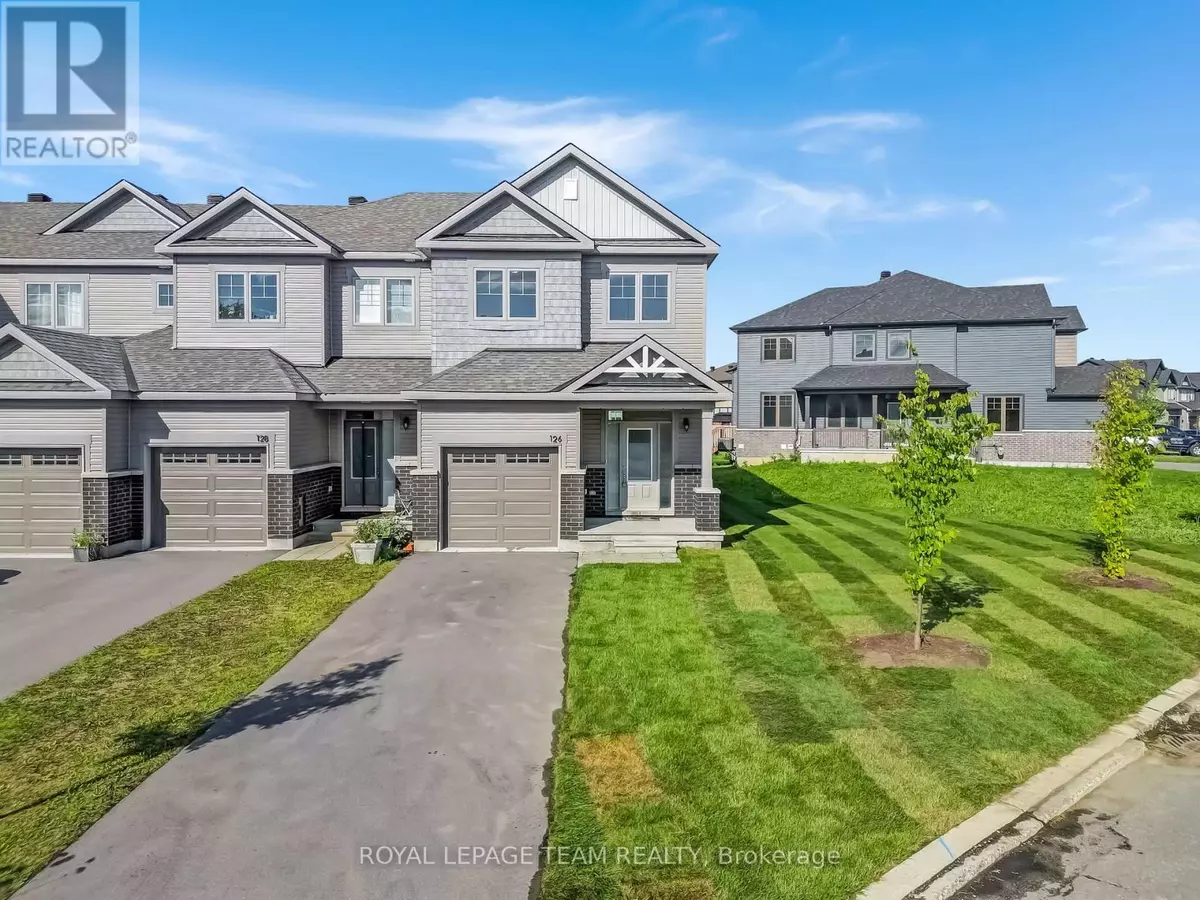126 WABIKON CRESCENT Ottawa, ON K1X0H8
4 Beds
3 Baths
1,500 SqFt
UPDATED:
Key Details
Property Type Single Family Home
Sub Type Freehold
Listing Status Active
Purchase Type For Sale
Square Footage 1,500 sqft
Price per Sqft $466
Subdivision 2605 - Blossom Park/Kemp Park/Findlay Creek
MLS® Listing ID X12301403
Bedrooms 4
Half Baths 1
Property Sub-Type Freehold
Source Ottawa Real Estate Board
Property Description
Location
Province ON
Rooms
Kitchen 1.0
Extra Room 1 Second level 3.09 m X 2.97 m Bedroom 4
Extra Room 2 Second level Measurements not available Bathroom
Extra Room 3 Second level 4.26 m X 3.65 m Primary Bedroom
Extra Room 4 Second level Measurements not available Bathroom
Extra Room 5 Second level 2.87 m X 4.24 m Bedroom 2
Extra Room 6 Second level 2.87 m X 3.27 m Bedroom 3
Interior
Heating Forced air
Cooling Central air conditioning
Exterior
Parking Features Yes
View Y/N No
Total Parking Spaces 4
Private Pool No
Building
Lot Description Landscaped
Story 2
Sewer Sanitary sewer
Others
Ownership Freehold






