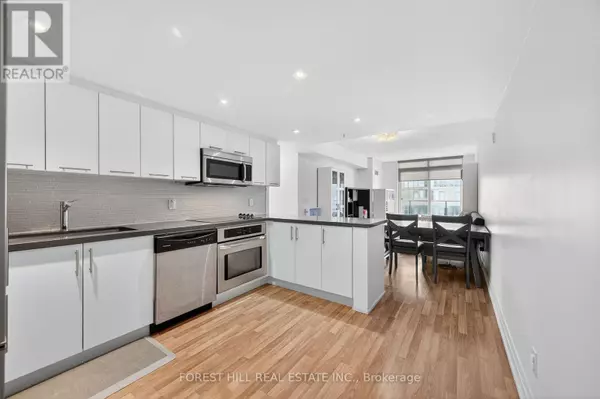565 Wilson AVE #W1204 Toronto (clanton Park), ON M3H0C6
3 Beds
2 Baths
1,000 SqFt
UPDATED:
Key Details
Property Type Condo
Sub Type Condominium/Strata
Listing Status Active
Purchase Type For Sale
Square Footage 1,000 sqft
Price per Sqft $749
Subdivision Clanton Park
MLS® Listing ID C12297819
Bedrooms 3
Condo Fees $826/mo
Property Sub-Type Condominium/Strata
Source Toronto Regional Real Estate Board
Property Description
Location
Province ON
Rooms
Kitchen 1.0
Extra Room 1 Main level 3.78 m X 3.14 m Kitchen
Extra Room 2 Main level 5.52 m X 3.14 m Living room
Extra Room 3 Main level 5.52 m X 3.14 m Dining room
Extra Room 4 Main level 5.45 m X 3.23 m Primary Bedroom
Extra Room 5 Main level 3.73 m X 3.24 m Bedroom 2
Extra Room 6 Main level 4.17 m X 2.31 m Bedroom 3
Interior
Heating Forced air
Cooling Central air conditioning
Flooring Laminate
Exterior
Parking Features Yes
Community Features Pet Restrictions
View Y/N No
Total Parking Spaces 1
Private Pool No
Others
Ownership Condominium/Strata
Virtual Tour https://media.amazingphotovideo.com/sites/565-wilson-ave-unit-1204w-toronto-on-m3h-17754968/branded






