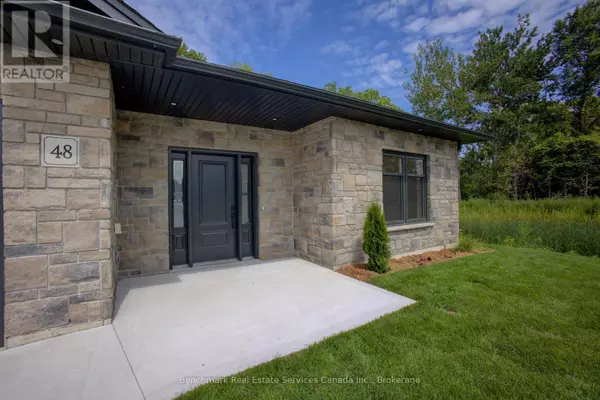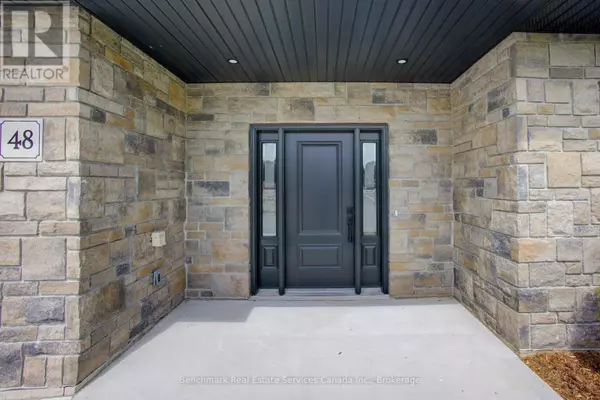1182 Queen ST #66 Kincardine, ON N2Z1G4
3 Beds
3 Baths
1,600 SqFt
Open House
Sat Aug 30, 12:00pm - 3:00pm
Sat Sep 06, 12:00pm - 3:00pm
UPDATED:
Key Details
Property Type Condo
Sub Type Condominium/Strata
Listing Status Active
Purchase Type For Sale
Square Footage 1,600 sqft
Price per Sqft $493
Subdivision Kincardine
MLS® Listing ID X12290745
Bedrooms 3
Condo Fees $100/mo
Property Sub-Type Condominium/Strata
Source OnePoint Association of REALTORS®
Property Description
Location
Province ON
Rooms
Kitchen 1.0
Extra Room 1 Second level 5.86 m X 3.68 m Loft
Extra Room 2 Second level 1.63 m X 2.59 m Bathroom
Extra Room 3 Main level 3.58 m X 2.34 m Foyer
Extra Room 4 Main level 3.82 m X 2.89 m Bedroom
Extra Room 5 Main level 1.52 m X 2.67 m Bathroom
Extra Room 6 Main level 4.7 m X 3.8 m Kitchen
Interior
Heating Other
Cooling Wall unit
Fireplaces Number 1
Exterior
Parking Features Yes
Community Features Pet Restrictions
View Y/N No
Total Parking Spaces 4
Private Pool No
Building
Lot Description Lawn sprinkler, Landscaped
Story 1.5
Others
Ownership Condominium/Strata






