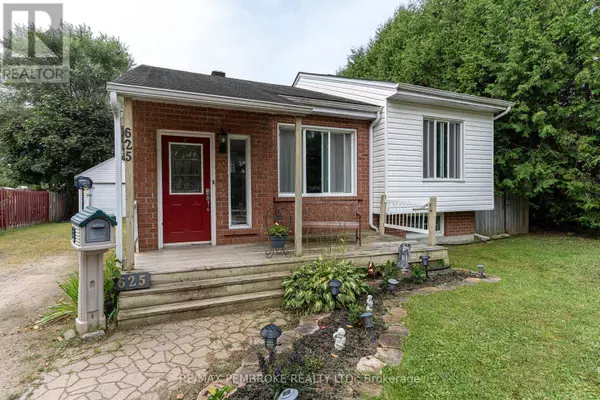625 ANNE STREET Petawawa, ON K8A7K1
3 Beds
1 Bath
700 SqFt
UPDATED:
Key Details
Property Type Single Family Home
Sub Type Freehold
Listing Status Active
Purchase Type For Sale
Square Footage 700 sqft
Price per Sqft $514
Subdivision 520 - Petawawa
MLS® Listing ID X12271986
Style Bungalow
Bedrooms 3
Property Sub-Type Freehold
Source Renfrew County Real Estate Board
Property Description
Location
Province ON
Rooms
Kitchen 1.0
Extra Room 1 Lower level 4.72 m X 3.07 m Bedroom
Extra Room 2 Lower level 2.05 m X 3.47 m Recreational, Games room
Extra Room 3 Main level 4.59 m X 4.01 m Living room
Extra Room 4 Main level 5.23 m X 3.93 m Kitchen
Extra Room 5 Main level 4.08 m X 2.92 m Bedroom
Extra Room 6 Main level 4.29 m X 3.91 m Primary Bedroom
Interior
Heating Forced air
Cooling Central air conditioning
Exterior
Parking Features Yes
View Y/N No
Total Parking Spaces 6
Private Pool No
Building
Story 1
Sewer Septic System
Architectural Style Bungalow
Others
Ownership Freehold
Virtual Tour https://youtu.be/8ewgGZSwNa8






