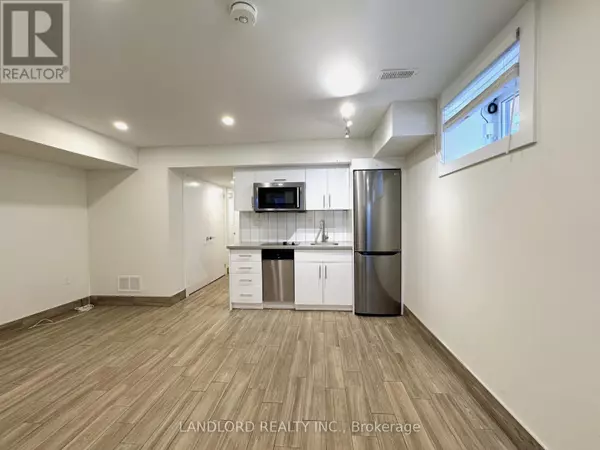1175 Dovercourt RD #1 Toronto (dovercourt-wallace Emerson-junction), ON M6H2Y1
3 Beds
2 Baths
700 SqFt
UPDATED:
Key Details
Property Type Single Family Home
Sub Type Freehold
Listing Status Active
Purchase Type For Rent
Square Footage 700 sqft
Subdivision Dovercourt-Wallace Emerson-Junction
MLS® Listing ID W12270803
Bedrooms 3
Property Sub-Type Freehold
Source Toronto Regional Real Estate Board
Property Description
Location
Province ON
Rooms
Kitchen 1.0
Extra Room 1 Basement 3.96 m X 5.18 m Living room
Extra Room 2 Basement 3.96 m X 5.18 m Dining room
Extra Room 3 Basement 3.96 m X 5.18 m Kitchen
Extra Room 4 Basement 3.2 m X 3.96 m Primary Bedroom
Extra Room 5 Basement 3.35 m X 2.59 m Bedroom 2
Extra Room 6 Basement 3.2 m X 3.96 m Bedroom 3
Interior
Heating Forced air
Cooling Central air conditioning
Flooring Laminate
Exterior
Parking Features No
View Y/N No
Private Pool No
Building
Story 3
Sewer Sanitary sewer
Others
Ownership Freehold
Acceptable Financing Monthly
Listing Terms Monthly






