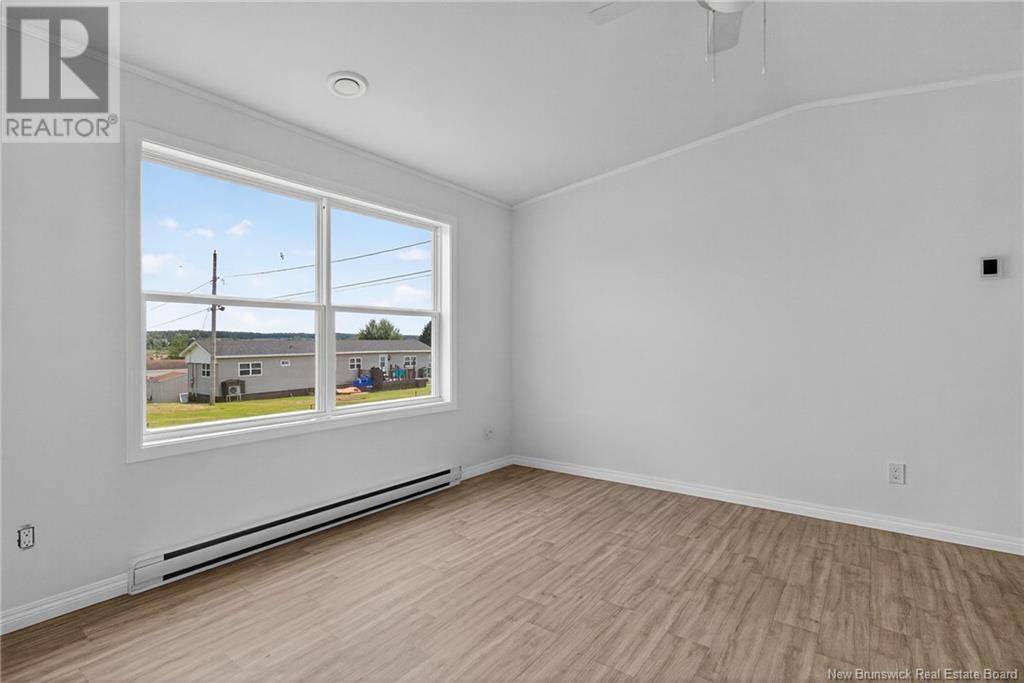8 Linda Lane Moncton, NB E1E3T9
3 Beds
2 Baths
1,120 SqFt
UPDATED:
Key Details
Property Type Single Family Home
Sub Type Leasehold
Listing Status Active
Purchase Type For Sale
Square Footage 1,120 sqft
Price per Sqft $223
MLS® Listing ID NB122439
Style Mini
Bedrooms 3
Year Built 2025
Property Sub-Type Leasehold
Source New Brunswick Real Estate Board
Property Description
Location
Province NB
Rooms
Kitchen 1.0
Extra Room 1 Main level 9'2'' x 5'6'' 3pc Ensuite bath
Extra Room 2 Main level 12'4'' x 11'10'' Primary Bedroom
Extra Room 3 Main level 7'6'' x 5'4'' 4pc Bathroom
Extra Room 4 Main level 12'5'' x 8'11'' Bedroom
Extra Room 5 Main level 10'10'' x 8'11'' Bedroom
Extra Room 6 Main level 12'3'' x 14'8'' Living room
Interior
Heating Baseboard heaters,
Exterior
Parking Features No
View Y/N No
Private Pool No
Building
Architectural Style Mini
Others
Ownership Leasehold






