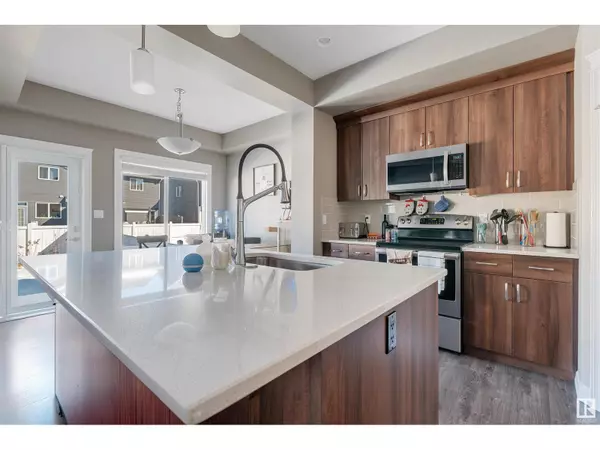
190 STURTZ BN Leduc, AB T9E0E6
4 Beds
4 Baths
1,809 SqFt
UPDATED:
Key Details
Property Type Single Family Home
Sub Type Freehold
Listing Status Active
Purchase Type For Sale
Square Footage 1,809 sqft
Price per Sqft $312
Subdivision Southfork
MLS® Listing ID E4445237
Bedrooms 4
Half Baths 1
Year Built 2015
Property Sub-Type Freehold
Source REALTORS® Association of Edmonton
Property Description
Location
Province AB
Rooms
Kitchen 1.0
Extra Room 1 Above Measurements not available x 4.2 m Family room
Extra Room 2 Basement Measurements not available x 3.9 m Bedroom 4
Extra Room 3 Main level 3.99 m X 4 m Living room
Extra Room 4 Main level 3.32 m X 2.5 m Dining room
Extra Room 5 Main level Measurements not available x 3.8 m Kitchen
Extra Room 6 Upper Level Measurements not available x 3.7 m Primary Bedroom
Interior
Heating Forced air
Cooling Central air conditioning
Exterior
Parking Features Yes
View Y/N No
Private Pool No
Building
Story 2
Others
Ownership Freehold







