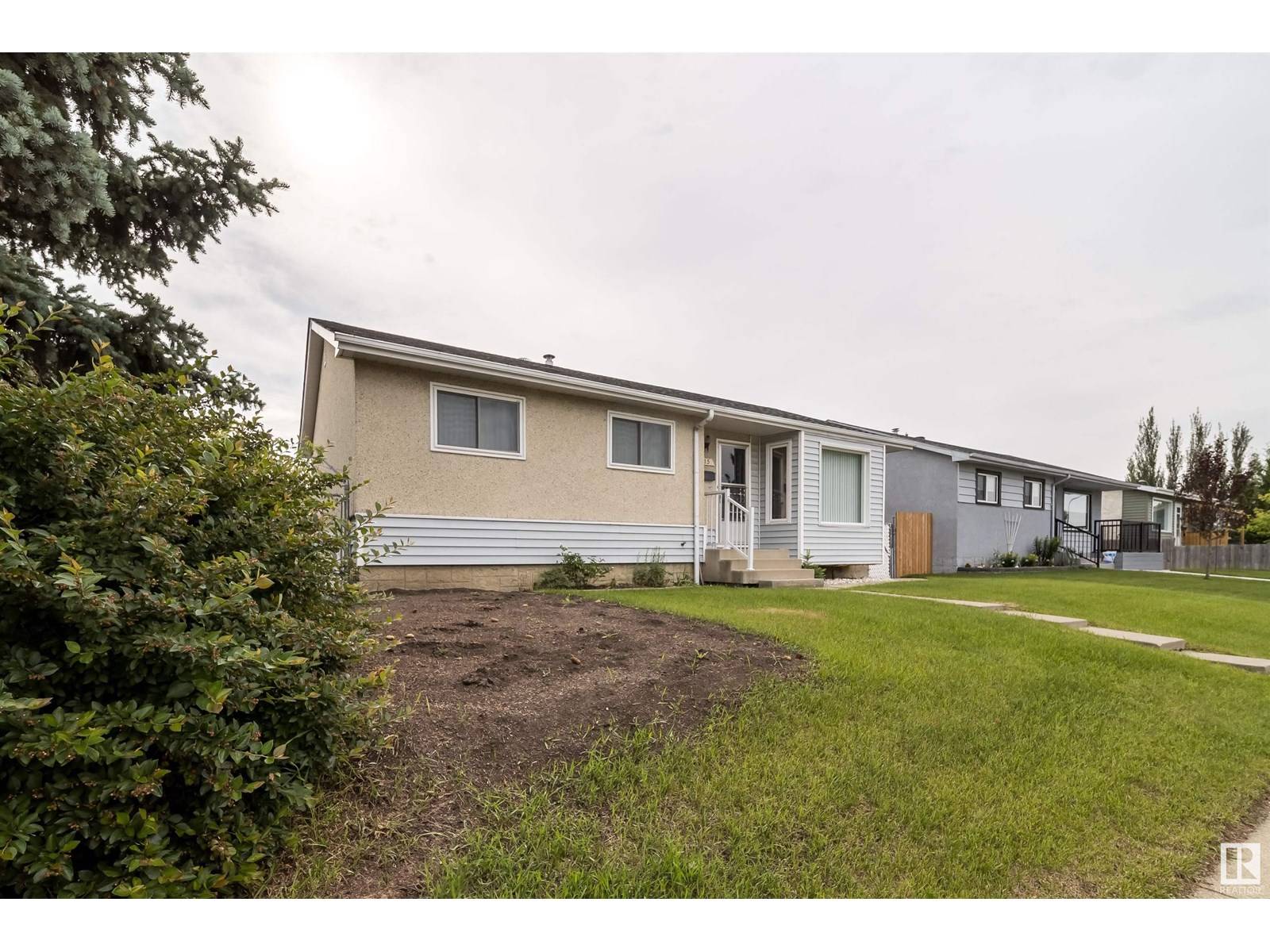13415 67 ST NW Edmonton, AB T5C0C6
3 Beds
2 Baths
1,012 SqFt
UPDATED:
Key Details
Property Type Single Family Home
Sub Type Freehold
Listing Status Active
Purchase Type For Sale
Square Footage 1,012 sqft
Price per Sqft $370
Subdivision Delwood
MLS® Listing ID E4444561
Style Bungalow
Bedrooms 3
Year Built 1964
Lot Size 5,997 Sqft
Acres 0.13767229
Property Sub-Type Freehold
Source REALTORS® Association of Edmonton
Property Description
Location
Province AB
Rooms
Kitchen 1.0
Extra Room 1 Basement 11.23 m x Measurements not available Family room
Extra Room 2 Basement 2.92 m x Measurements not available Hobby room
Extra Room 3 Basement 4.7 m x Measurements not available Utility room
Extra Room 4 Basement 2.14 m x Measurements not available Storage
Extra Room 5 Main level 4.86 m x Measurements not available Living room
Extra Room 6 Main level 5.15 m x Measurements not available Kitchen
Interior
Heating Forced air
Exterior
Parking Features Yes
Fence Fence
View Y/N No
Total Parking Spaces 5
Private Pool No
Building
Story 1
Architectural Style Bungalow
Others
Ownership Freehold






