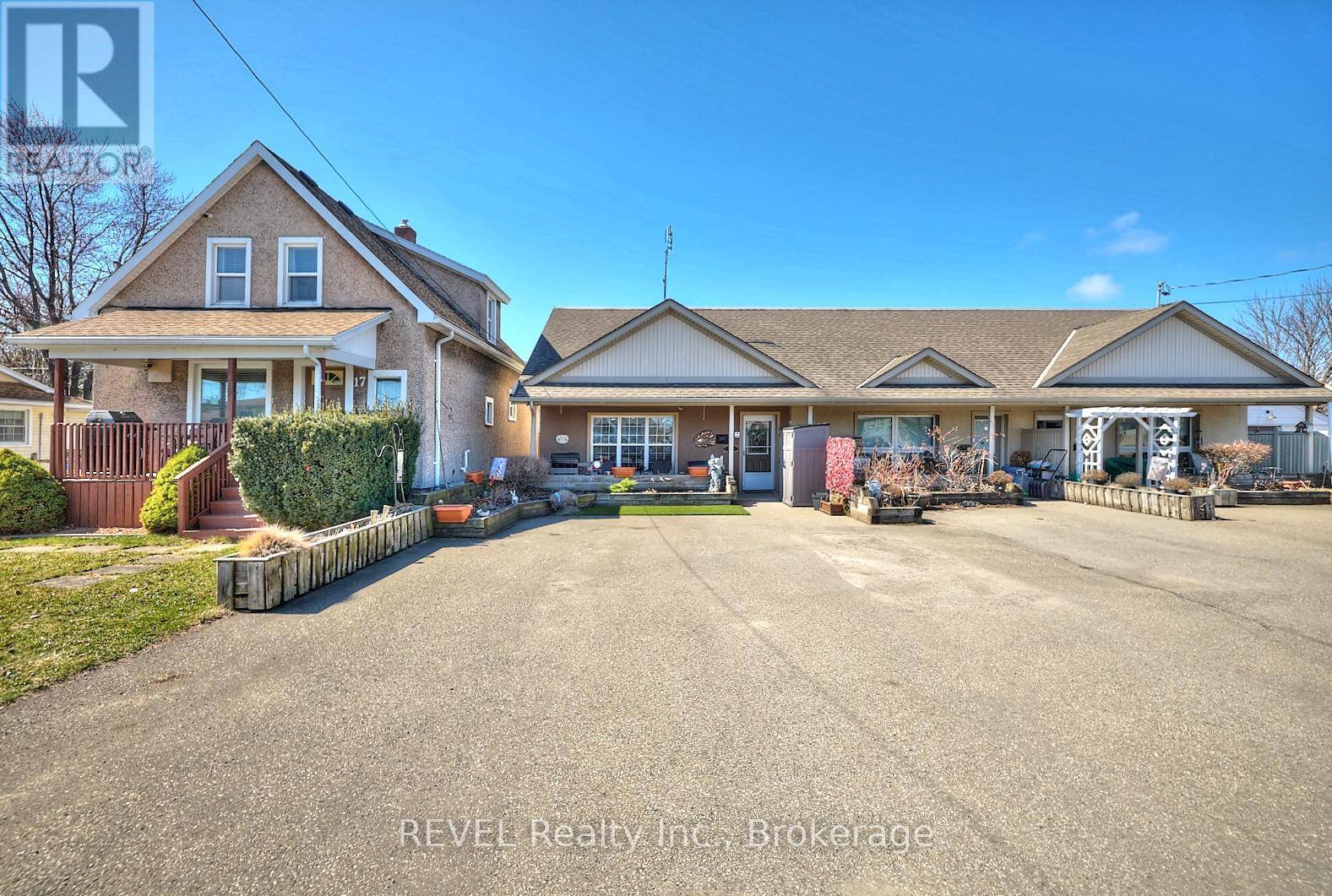19 KNOLL STREET Port Colborne (main Street), ON L3K5A4
2 Beds
1 Bath
700 SqFt
OPEN HOUSE
Sun Jun 22, 1:00pm - 3:00pm
UPDATED:
Key Details
Property Type Townhouse
Sub Type Townhouse
Listing Status Active
Purchase Type For Sale
Square Footage 700 sqft
Price per Sqft $641
Subdivision 877 - Main Street
MLS® Listing ID X12215067
Style Bungalow
Bedrooms 2
Property Sub-Type Townhouse
Source Niagara Association of REALTORS®
Property Description
Location
Province ON
Rooms
Kitchen 1.0
Extra Room 1 Ground level 1.5 m X 2.13 m Foyer
Extra Room 2 Ground level 4.72 m X 3.66 m Living room
Extra Room 3 Ground level 3.85 m X 2.69 m Dining room
Extra Room 4 Ground level 2.44 m X 2.44 m Kitchen
Extra Room 5 Ground level 3.95 m X 2.63 m Bedroom
Extra Room 6 Ground level 2.74 m X 2.74 m Bedroom
Interior
Heating Forced air
Cooling Central air conditioning
Fireplaces Number 1
Exterior
Parking Features No
View Y/N No
Total Parking Spaces 4
Private Pool No
Building
Story 1
Sewer Sanitary sewer
Architectural Style Bungalow
Others
Ownership Freehold






