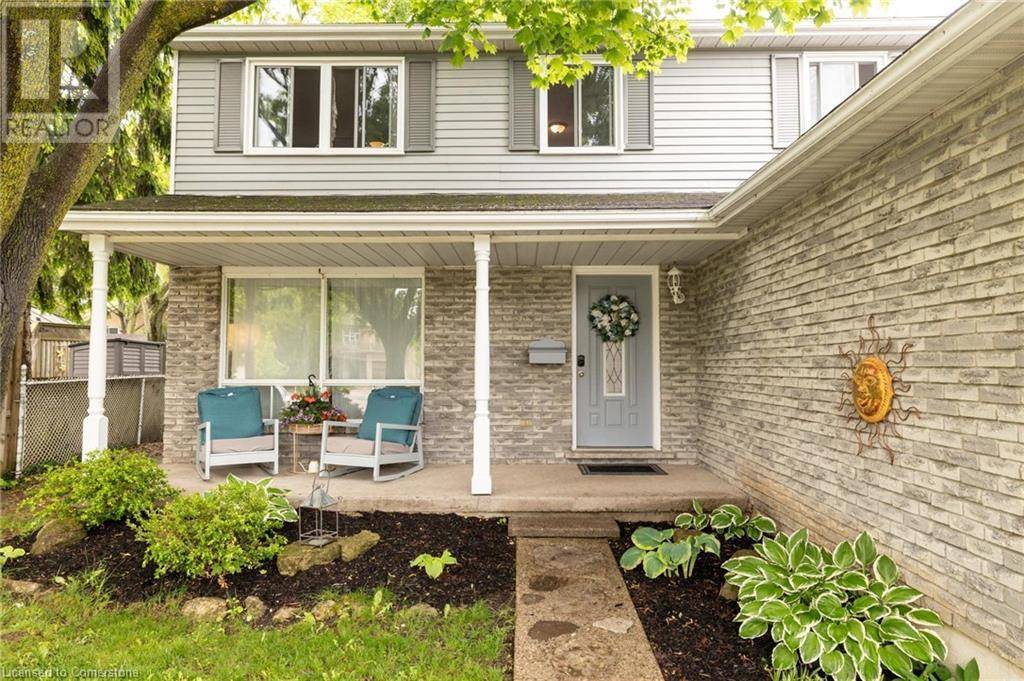147 ROLLING MEADOWS Drive Kitchener, ON N2N1X8
3 Beds
3 Baths
1,727 SqFt
UPDATED:
Key Details
Property Type Single Family Home
Sub Type Freehold
Listing Status Active
Purchase Type For Sale
Square Footage 1,727 sqft
Price per Sqft $456
Subdivision 337 - Forest Heights
MLS® Listing ID 40737437
Style 2 Level
Bedrooms 3
Half Baths 1
Year Built 1979
Property Sub-Type Freehold
Source Cornerstone - Waterloo Region
Property Description
Location
Province ON
Rooms
Kitchen 1.0
Extra Room 1 Second level 12'2'' x 10'5'' Bedroom
Extra Room 2 Second level 12'7'' x 9'1'' Bedroom
Extra Room 3 Second level 10'3'' x 4'11'' 4pc Bathroom
Extra Room 4 Second level 16'1'' x 11'1'' Primary Bedroom
Extra Room 5 Basement 12'0'' x 8'11'' Laundry room
Extra Room 6 Basement 10'5'' x 9'8'' Bonus Room
Interior
Heating Forced air,
Cooling Central air conditioning
Exterior
Parking Features Yes
Community Features Quiet Area, Community Centre
View Y/N No
Total Parking Spaces 3
Private Pool No
Building
Story 2
Sewer Municipal sewage system
Architectural Style 2 Level
Others
Ownership Freehold
Virtual Tour https://youtu.be/aT6s30Fdclw






